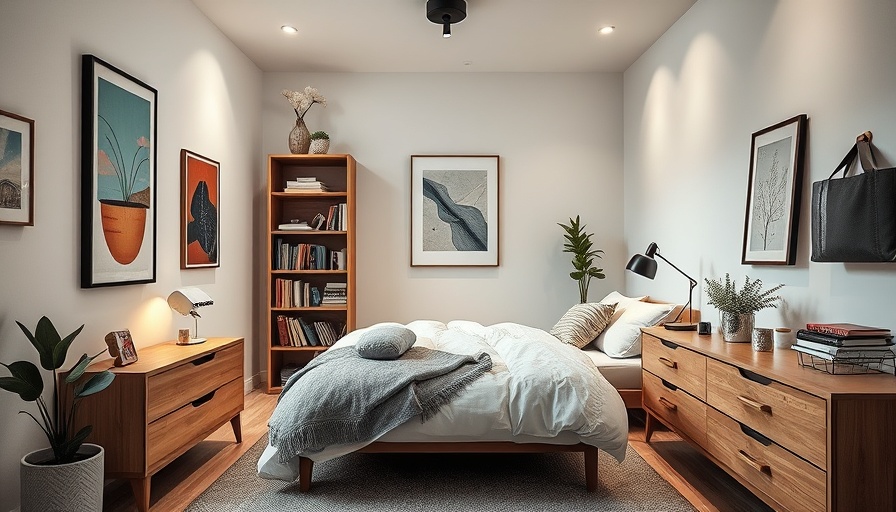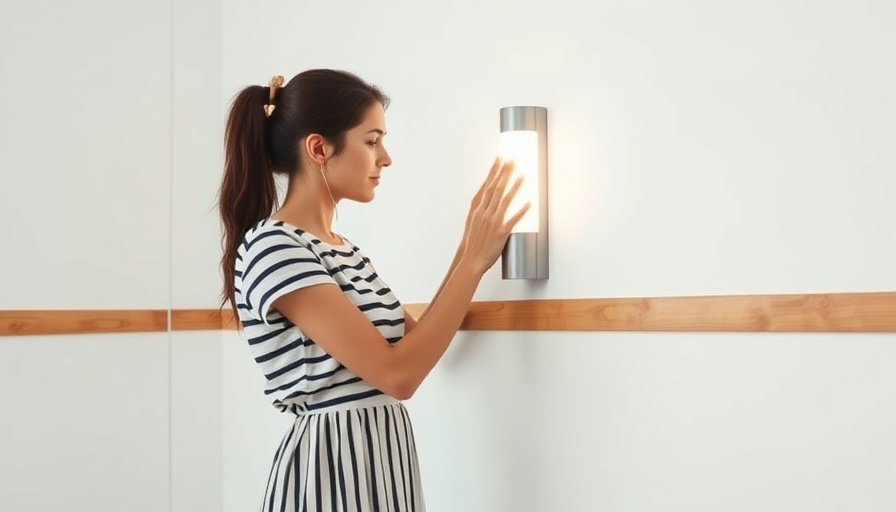
Transforming the Worst Kitchen Layouts: A Guide to Functionality
Every home chef knows the importance of a well-designed kitchen. Yet, some homeowners find themselves grappling with layouts that seem destined to cause chaos instead of culinary creations. Whether trapped in a cramped galley or working with a single-wall setup, the struggle is real. Thankfully, with a sprinkle of creativity and thoughtful adjustments, even the most challenging kitchen layouts can be transformed into functional spaces.
Rethinking Dead-End Galley Kitchens
Dead-end galley kitchens often conjure feelings of claustrophobia, with their narrow pathways constraining movement and making meal preparation a frustrating endeavor. Interior designer Jodi Peterman explains how these layouts can bottleneck traffic, leading to a hectic cooking experience. However, these kitchens commonly exist in urban apartments and can be made more inviting without major renovations.
To open up the visual space, homeowners can adopt strategies like installing open shelving and keeping counters uncluttered. Designer Alice Moszczynski suggests adding pull-out shelving or opening one side to create a more inviting flow. Light colors and mirrors can contribute to a sense of expansion, allowing for a more breathable atmosphere.
Maximizing Single-Wall Kitchen Efficiency
Single-wall kitchens may seem minimalistic, but the limitation can stifle creativity. With only one wall of cabinetry and countertops, issues of storage and workspace often arise. However, as Moszczynski points out, there are effective solutions to elevate the functionality of these kitchens. In a compact area, consider utilizing vertical space with tall cabinets and mobile islands, providing extra prep room without invading the floor area.
Additionally, switching to open shelving can lessen the sense of crowding while ensuring easy access to essentials. By thoughtfully arranging dishes and pots, this can foster an inviting and organized kitchen environment.
Bid Farewell to Corner Kitchen Frustrations
Corners can either be a blessing or a curse in kitchen designs. While they provide opportunities for more storage, their awkward shapes often lead to inefficiencies. Clever design tweaks can transform these spaces from neglected zones into functional areas. Consider corner cabinets that maximize space by utilizing pullout racks, making it easy to store spices and small appliances. Additionally, creating an L-shaped counter can foster flow, allowing cooks to move seamlessly between preparation and cooking zones.
Other Layouts Asking for Love
Beyond the common culprits of galley and single-wall kitchens, several other layouts demand attention. L-shaped kitchens can feel disconnected if not designed with flow in mind. Likewise, U-shaped kitchens may limit interaction among family members. These layouts can benefit from enhancements like open pass-throughs to dining areas or removing bulky cabinetry that hinders movement. The key takeaway is that every kitchen layout has potential—it's all about the approach.
A Few Design Inspirations to Get You Started
With creativity as your ally, various DIY projects can elevate your kitchen. Consider painting cabinets for a fresh look or adding decorative hardware for a dash of personality. Lighting plays a pivotal role in creating atmosphere; swapping out fixtures or adding under-cabinet lighting can make a remarkable difference.
Additionally, the use of plants for decoration not only beautifies the space but can improve air quality. Simple solutions might be all that is required to breathe life into your kitchen.
Actionable Steps to Consider
If you're currently frustrated with your kitchen layout, take a step back and assess what can be improved. Start with small changes, like reorganizing your countertop space or decluttering cabinets. Utilize inspiration from local design experts to see successful transformations. Remember, a kitchen should be a space of joy and creativity. Embrace the challenge and find ways to turn your cooking space into a sanctuary.
 Add Row
Add Row  Add
Add 




Write A Comment